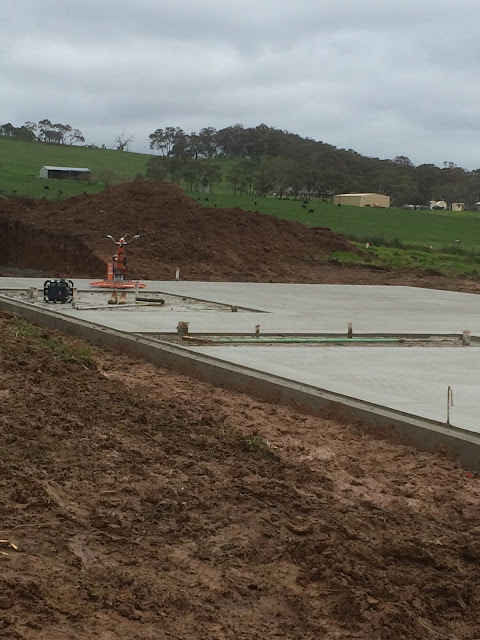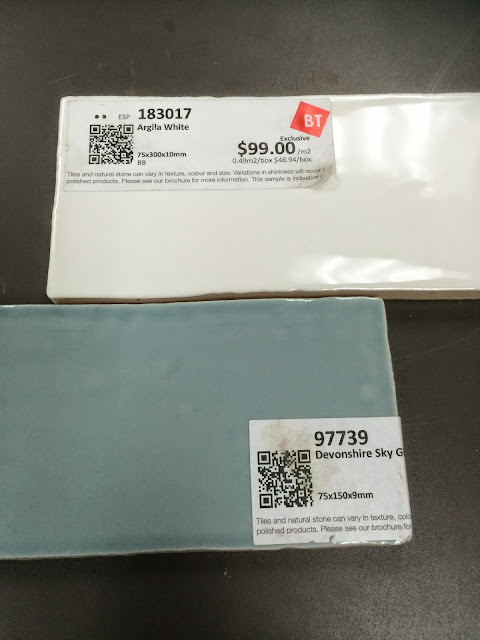The interior selections wasn't too bad as I knew what I wanted.
Included we get a stainless steel electric oven, rangehood and gas cooktop. Similar to this oven, but obviously a gas cooktop not electric. We also get a dishwasher.
This is the carpet we have chosen-I've lived in a high number of homes and had almost every colour of carpet. The only caret I loved was dark like this. I can not wait to have lovely dark carpet again!
I didn't like any of their knobs. None. We chose this one but I don't think I will get them put on.
We chose this white subway in bricklay for the kitchen but I am about to change it to no tiling as I want a nicer tile. So we will find a tile we like and have it done ourselves.
I am also not sold on this busy benchtop. It has a square tight edge profile and it better quality than normal laminex. I would have preferred something lighter.
As for paint colours, WELL, we are having ceiling white on the ceilings and walls and the same in semi gloss on the doors etc. We will paint some colour on the walls before we move in. There wasn't alot of choice through the builder.
As for the kitchen sink! Well! I want this sink
sink 1 or this one
sink 2 but our builder can't install it as it isn't from their supplier. So that the hole in the bench isn't cut too big, we ended up putting an inset laundry sink in the kitchen! The cabinet will need modifying adn new doors made to accommodate the ceramic sink. If it all proves too hard my back up option will be something like this
sink 3 or this
sink 4
We are swapping the standard mixer tap with this
one.
I love the Hamptons/Country Chic style and I am really hoping I am able to achieve something I am really happy with









































